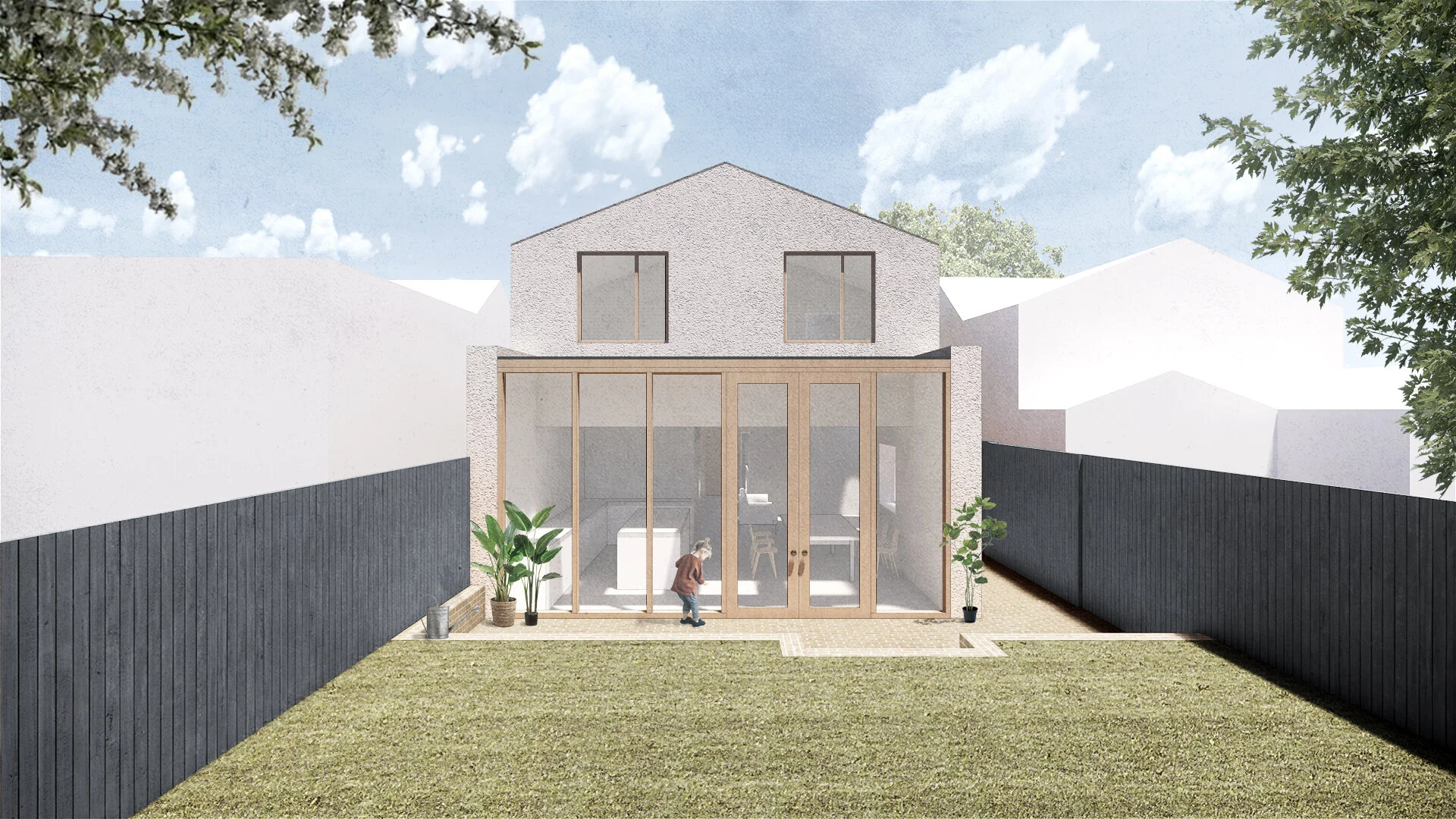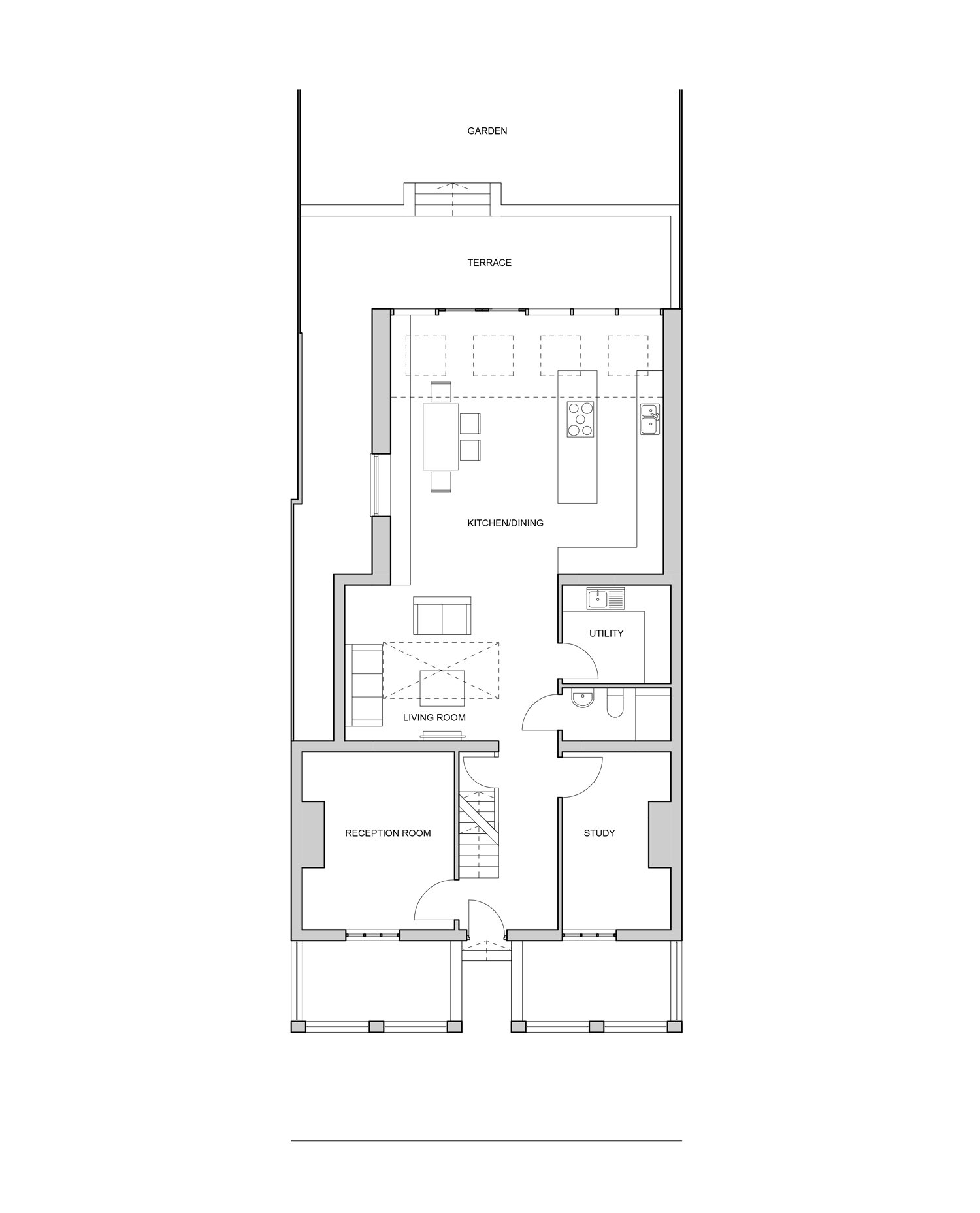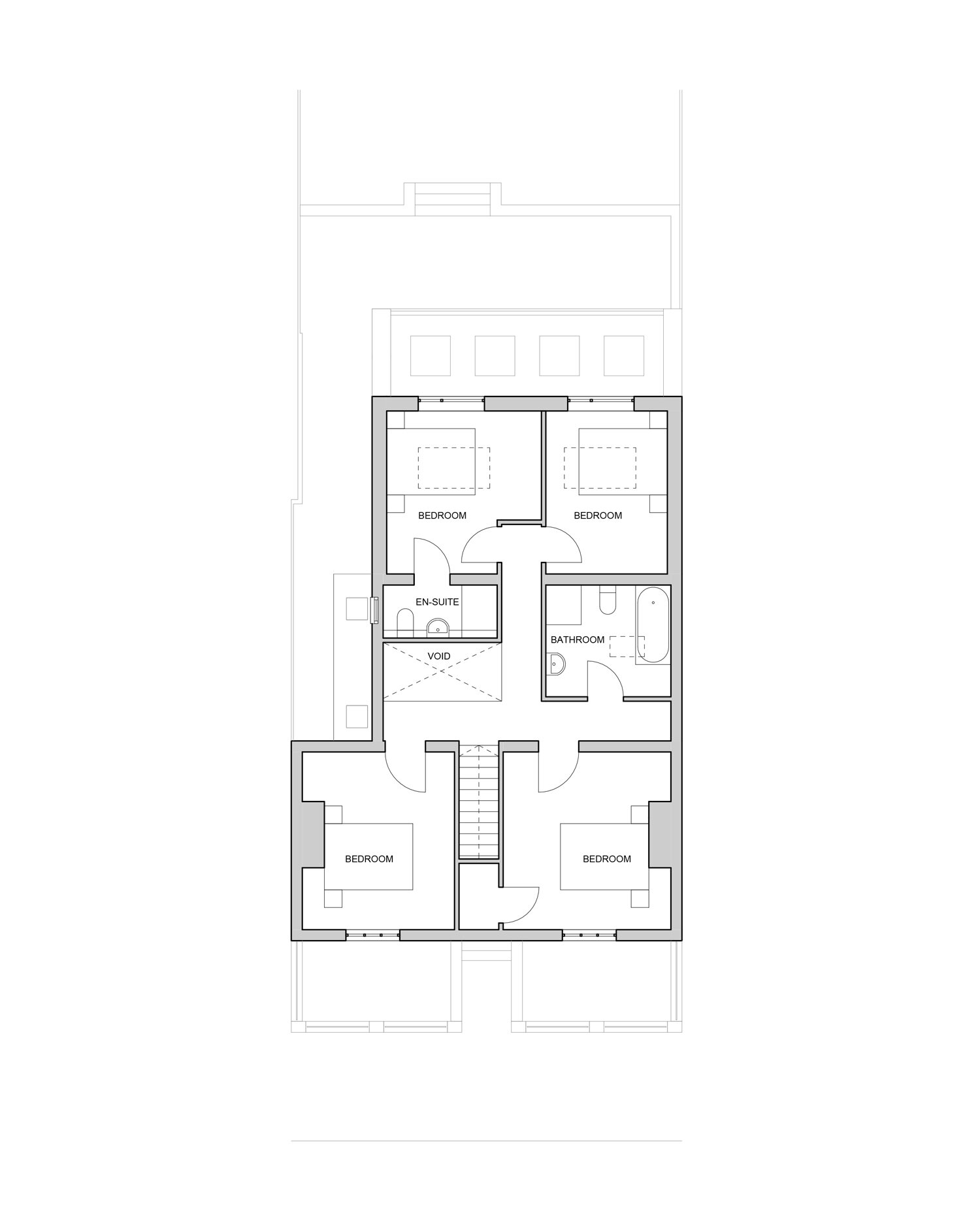Wollaston Extension, Stourbridge
The brief for the project was to create a new extension which improved the connection to the garden. The previous kitchen and conservatory extensions are being stripped away and replaced with a new light filled kitchen and dining space. Full height glazing will provide more natural light and frame views of the garden. Externally the vertical proportions of the glazing, minimal detailing and a simple pallete of materials will create a refined and understated appearance.



