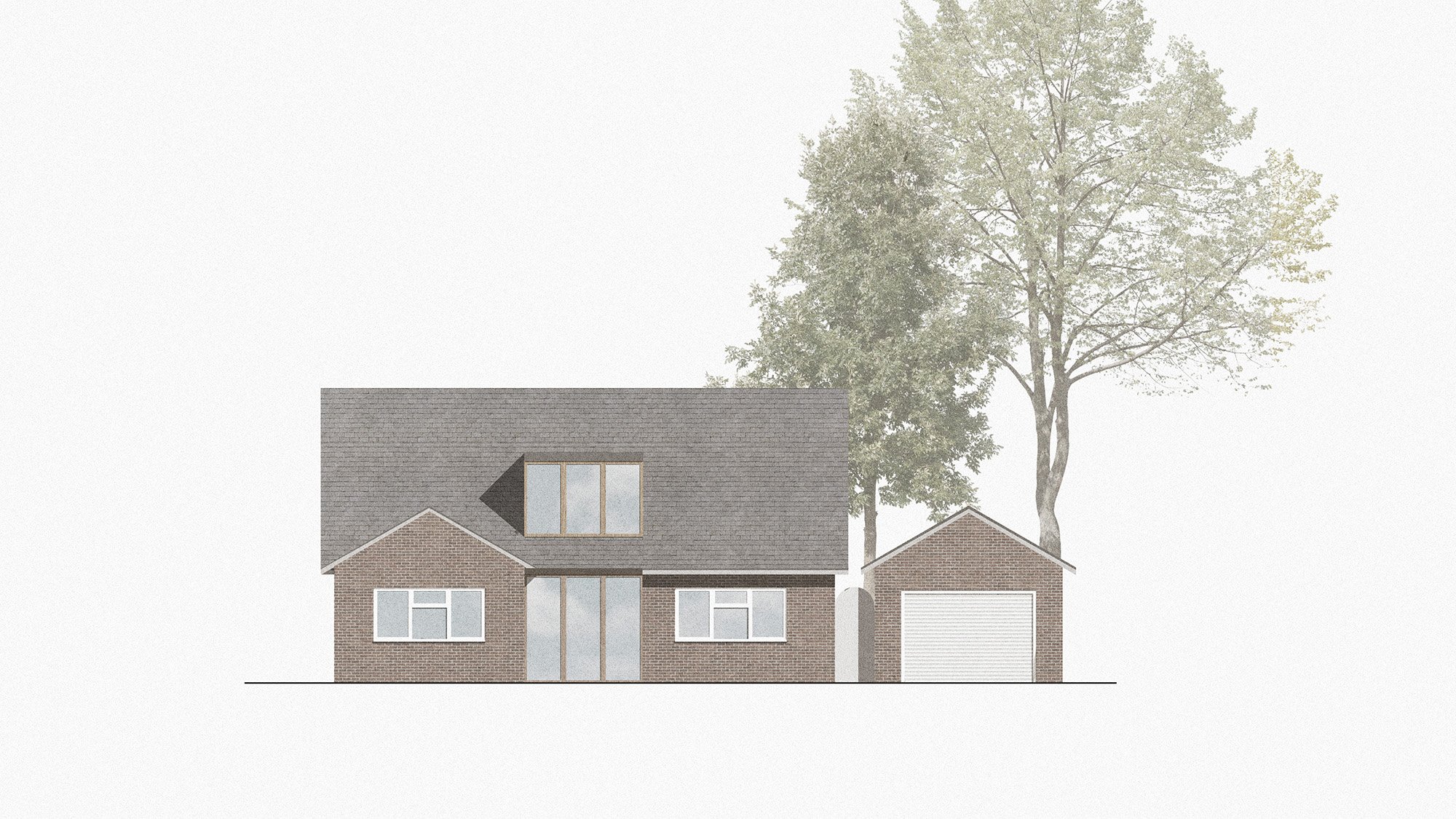Simple Home Extensions
Rear Extensions | Side Extensions | Loft Conversions | Garage Conversions
For simpler projects we can assist with the design, planning permission and building regulations applications
The Process
Architect Consultation
Call us anytime for a free no obligation phone consultation. We’ll give you an initial steer on any planning or construction issues and answer any queries.
2. Architectural Services Quote
After the consultation, we’ll follow up with a written quote for the design, planning and building regulations processes.
3. Measured Survey
Once the quote is accepted, we will arrange a measured survey of your home
4. Design + Drawings
We’ll then draw up the plans incorporating your requirements. We’ll go back and forth until you are satisfied with the design.
5. Planning
Once you are happy with the plans, we’ll submit them to the council. We will act as your agent throughout the process addressing council queries or requests for changes.
6. Building Regs Drawings
Once planning is approved, we’ll prepare and submit a set of detailed drawings for building control approval.
7. Building Control Approval
Once you are happy with the drawings, we’ll submit them to the council. Again, we will act as your agent throughout the process addressing any queries.
