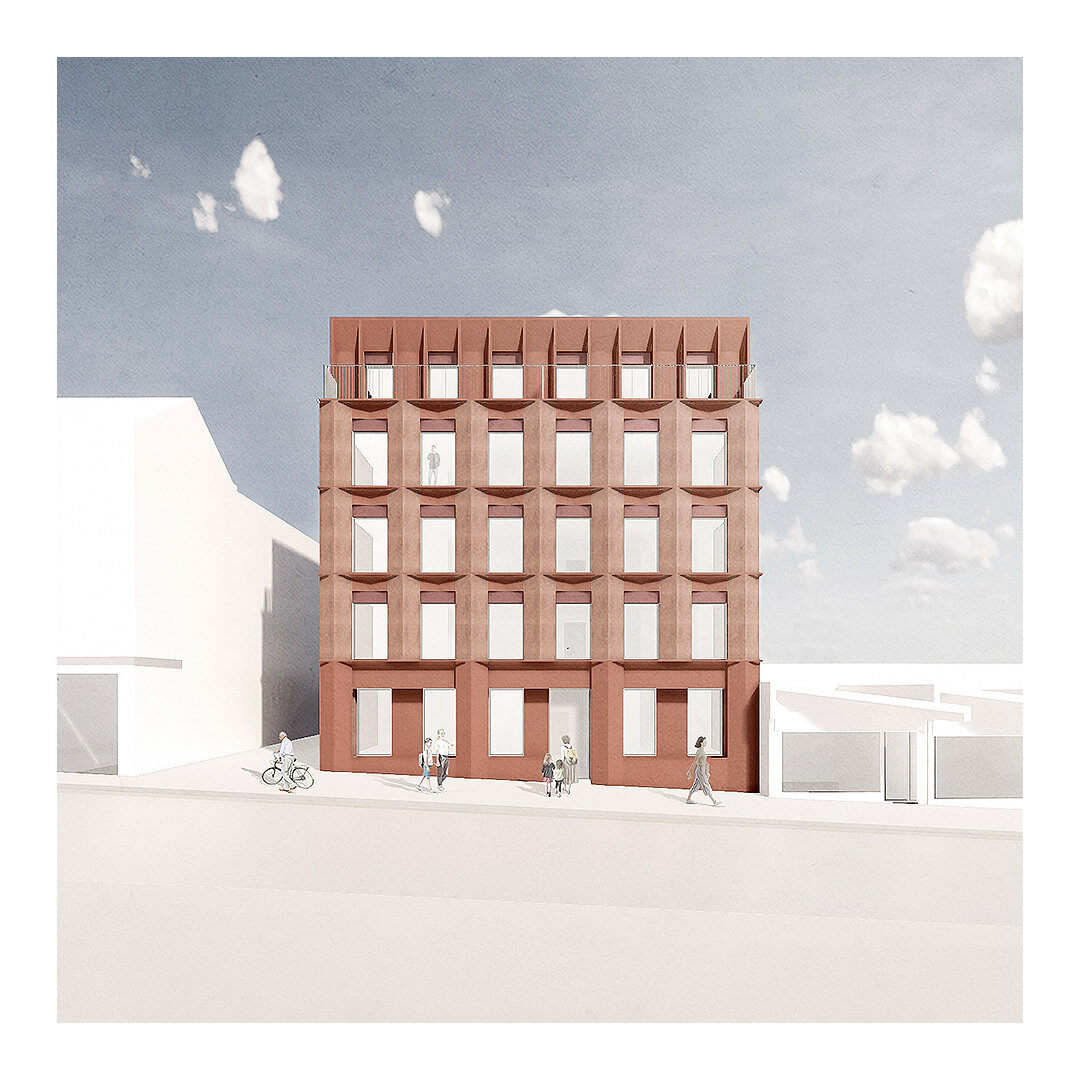Market Street, Torquay
Our project for 22 new apartments in Torquay Town Centre providing a mix of studio, one, two and three bed homes. One of the challenges was designing ground floor, street facing apartments on a site designated as secondary town centre shopping frontage. To overcome this, we proposed a flexible design with increased floor to ceiling heights at ground floor to allow for future conversion to retail units should they become viable. The proposal has been well received at pre-app stage by Torbay Council.
To ensure comfort and privacy of the occupants, the ground floor apartments are raised 700mm above street level. A defensible space is also provided by setting the apartments back and designing built-in planters to provide a further buffer to the street. Externally, shades of re-constituted stone are proposed, referencing the sandstone cliff face immediately behind the site. A differentiated ground floor helps ground the building and the same material is used at the window heads to provide further articulation and interest.
Location: Torquay
Year: 2020
Client: Private Developer
Type: Housing
Status: Pre-planning




