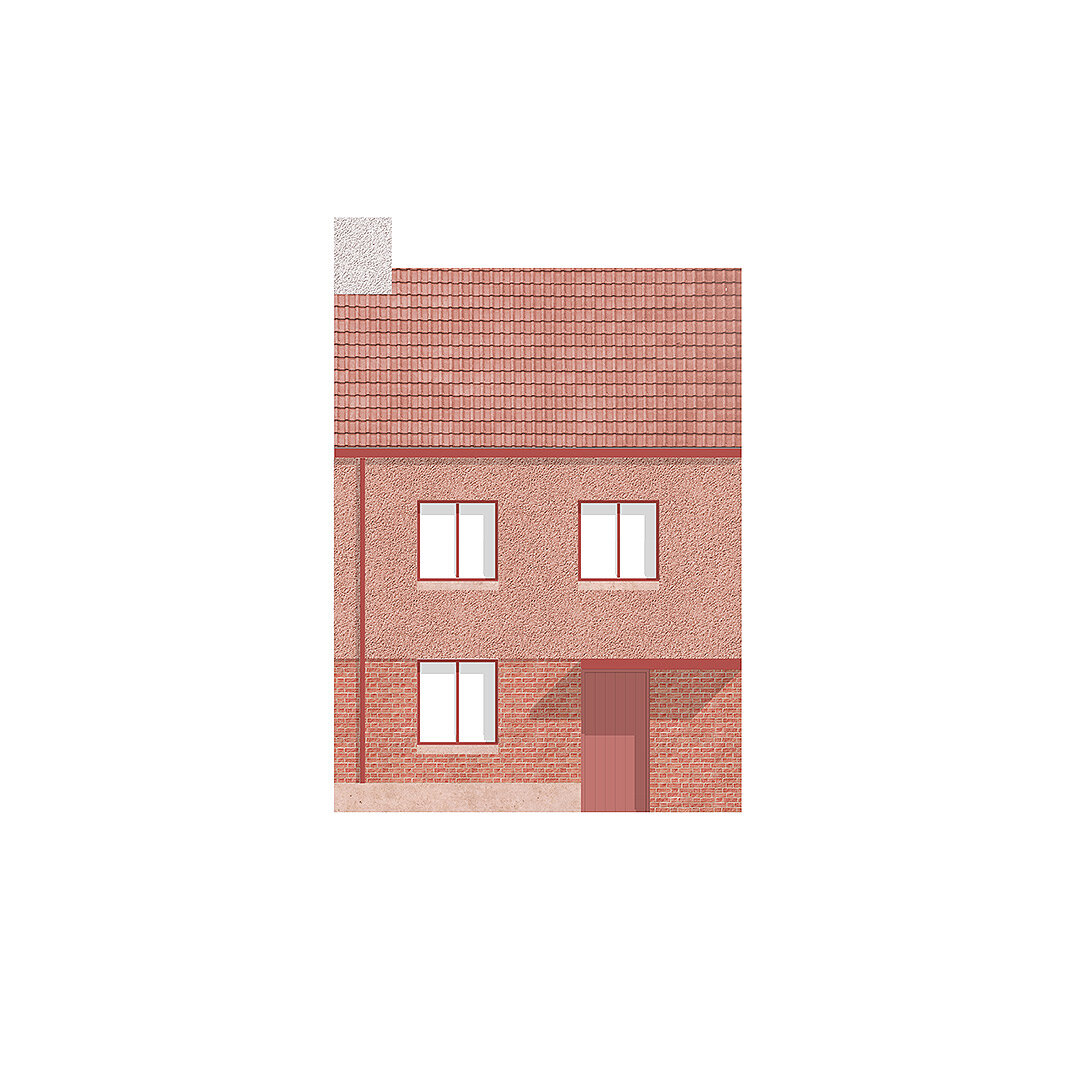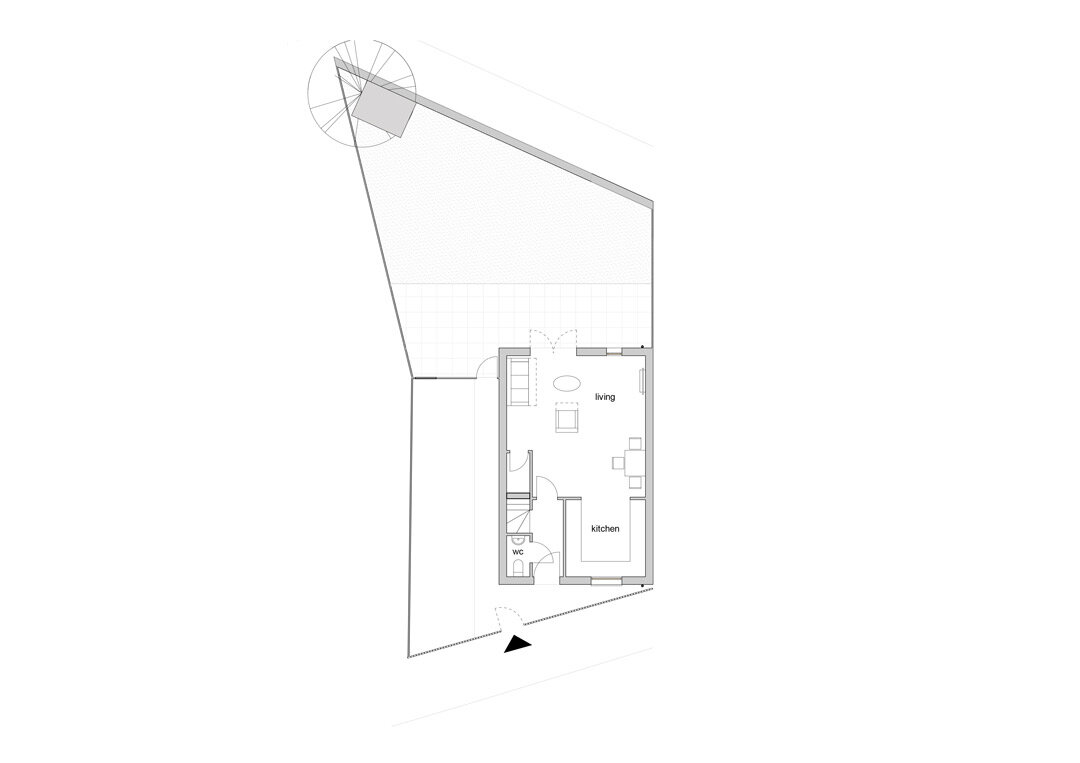Powell St, Wolverhampton
Minesh Patel Architects were commissioned to redevelop an existing brownfield site in a residential area to create a new family home. The design is informed by the brick and pastel shades of render in the surrounding houses. We made the most of a tight budget by using everyday low cost building materials and focusing on composition, colour and texture.
Location: Wolverhampton
Year: 2021
Client: Private Developer
Type: New Build House
Status: Tender


