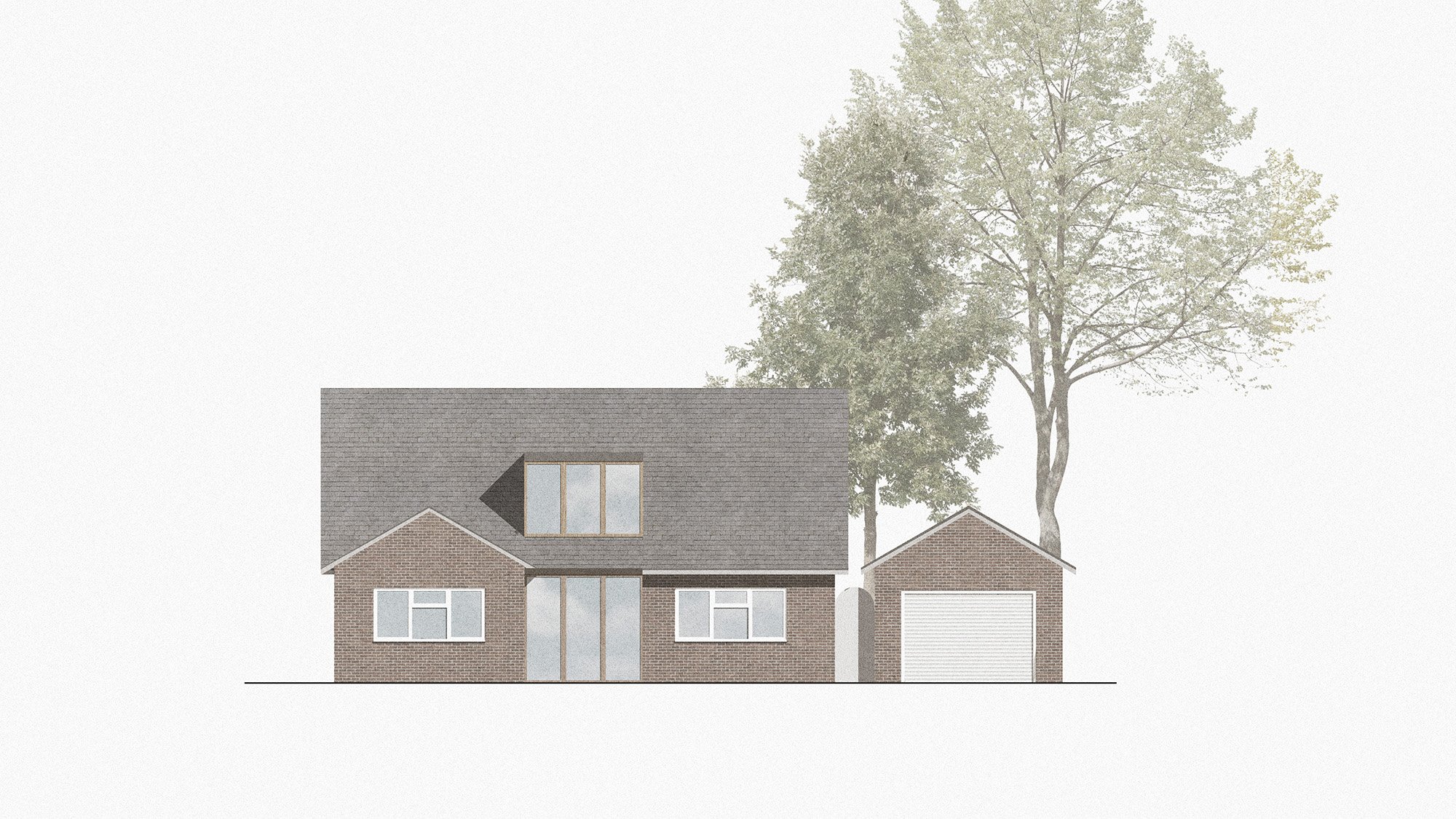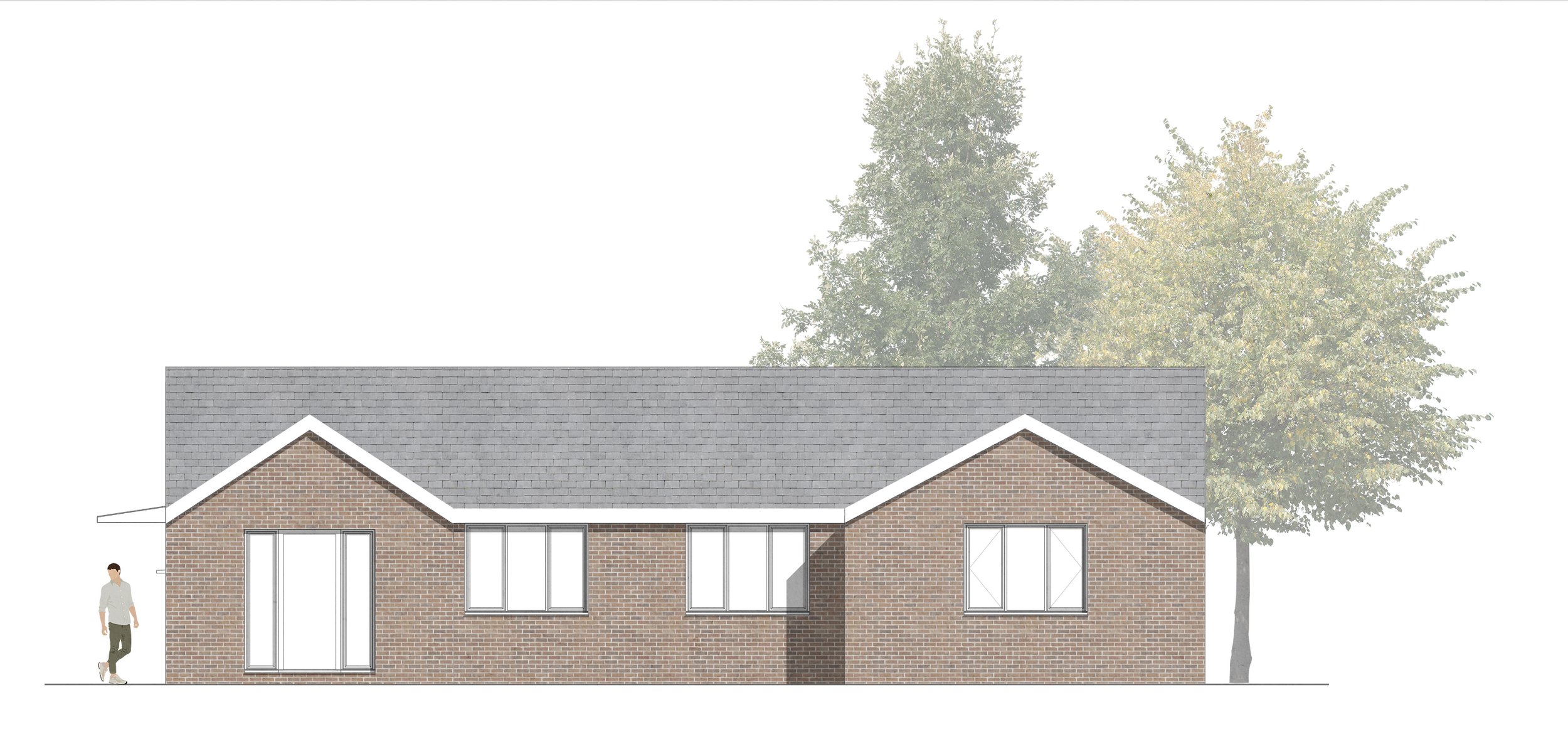Garage Conversion Architects
We are fully accredited architects with significant experience on garage conversion projects across the West Midlands
Top 10 Tips for Garage Conversions for Homeowners
Garage conversions are one of the most cost-effective ways to add space and value to your home—without extending your footprint or applying for full planning permission in many cases. Whether you're after a home office, extra bedroom, gym, or even a rental annex, here are 10 essential tips to help you convert your garage smoothly and legally.
1. Check Planning Permission Requirements
In many cases, garage conversions in the UK fall under Permitted Development Rights, meaning you may not need full planning permission. However, if you're converting a detached garage, live in a conservation area, or altering the exterior, you might need approval. Always check with your local planning authority (LPA) before starting.
2. Apply for Building Regulations Approval
Even if planning permission isn’t required, you must comply with Building Regulations. This ensures your converted space is structurally sound, energy efficient, and safe. Notify your local council’s building control team, or use an approved inspector.
3. Consider the Impact on Parking
Many UK councils require a certain number of off-street parking spaces, especially in urban or densely populated areas. Losing your garage could affect future planning permissions or resale value, so factor this into your decision.
4. Define the Purpose of the Space
Will it be a home office, spare bedroom, utility room, or even a granny annex? Knowing this early helps guide your decisions on heating, ventilation, insulation, and layout — especially if you’ll need plumbing or a separate entrance.
5. Insulate Properly for UK Weather
Garages in the UK are often poorly insulated. You’ll need to insulate walls, ceilings, and floors to comply with Part L of Building Regulations. This improves energy efficiency and helps avoid damp and condensation issues.
6. Replace the Garage Door Thoughtfully
You’ll likely replace the garage door with a wall, French doors, or windows. Choose materials that match the existing house exterior to maintain kerb appeal and stay in line with planning guidelines.
7. Address Damp and Ventilation
UK weather makes moisture control essential. Install a vapour barrier, ensure adequate ventilation, and consider a damp-proof membrane under the flooring. Mechanical ventilation may be required for bathrooms or utility areas.
8. Upgrade Electrics and Plumbing
You may need to upgrade your fuse box (consumer unit) or add a new circuit. For bathrooms or kitchenettes, you’ll also need certified plumbing work. All electrical work must comply with Part P of Building Regulations and be signed off by a qualified electrician.
9. Think About Access and Layout
Good access is key. Will the new room be connected to the rest of the house or have its own entrance? For bedrooms or self-contained units, ensure the space has clear fire escape routes and sufficient lighting, as required by Building Regulations Part B.
10. Budget and Choose the Right Professionals
Expect to spend £10,000–£25,000+ depending on size and complexity. Always use experienced contractors familiar with UK standards. A reputable architect, builder, or structural engineer can help with plans and ensure you stay compliant throughout.
Final Thoughts
A well-planned garage conversion can significantly enhance your home’s functionality and value. By following UK regulations and investing in proper insulation, layout, and finish, you’ll ensure your new space is warm, legal, and desirable for years to come.
Our Services + Process
-
1. Consultation
Fill in the form for a free no obligation phone consultation. We’ll give you an initial steer on any planning or construction issues and answer any queries.
-
2. Written Quote
After the consultation, we’ll follow up with a written quote for the design, planning and building regulations processes.
-
3 Site Visit + Measured Survey
Once the quote is accepted, we will arrange a site visit to carry out a measured survey of your home..
We will also discuss your design and layout requirements in more detail in-person.
-
4. Design + Drawings
We’ll then draw up the plans incorporating your requirements. We’ll go back and forth until you are satisfied with the design.
-
5. Planning Permission
Once you are happy with the plans, we’ll submit them to the council. We’ll fill in the forms and act as your agent throughout the process, addressing any council queries.
-
6. Building Regulations Drawings
Once planning is approved, we’ll prepare detailed drawings for building control approval.
A structural engineer will be needed at this stage. We’ll obtain a quote from our preferred engineers (you’re free to obtain your own also).
-
7. Building Control Approval
Once you are happy with the drawings, we’ll submit them to the council.
Again, we will act as your agent throughout the process, filing in all the paperwork and addressing any council queries.
-
8. Prinicipal Designer Services
New regulations have come into force recently requiring a Principal Designer to be appointed to plan, manage and monitor the design phase of a project. We will take on this role.
What Our Clients Say
Get a free consultation
Call us on: 0121 633 5538
Or fill in the form and we’ll get back to you shortly
We will never share your details with any third-party




