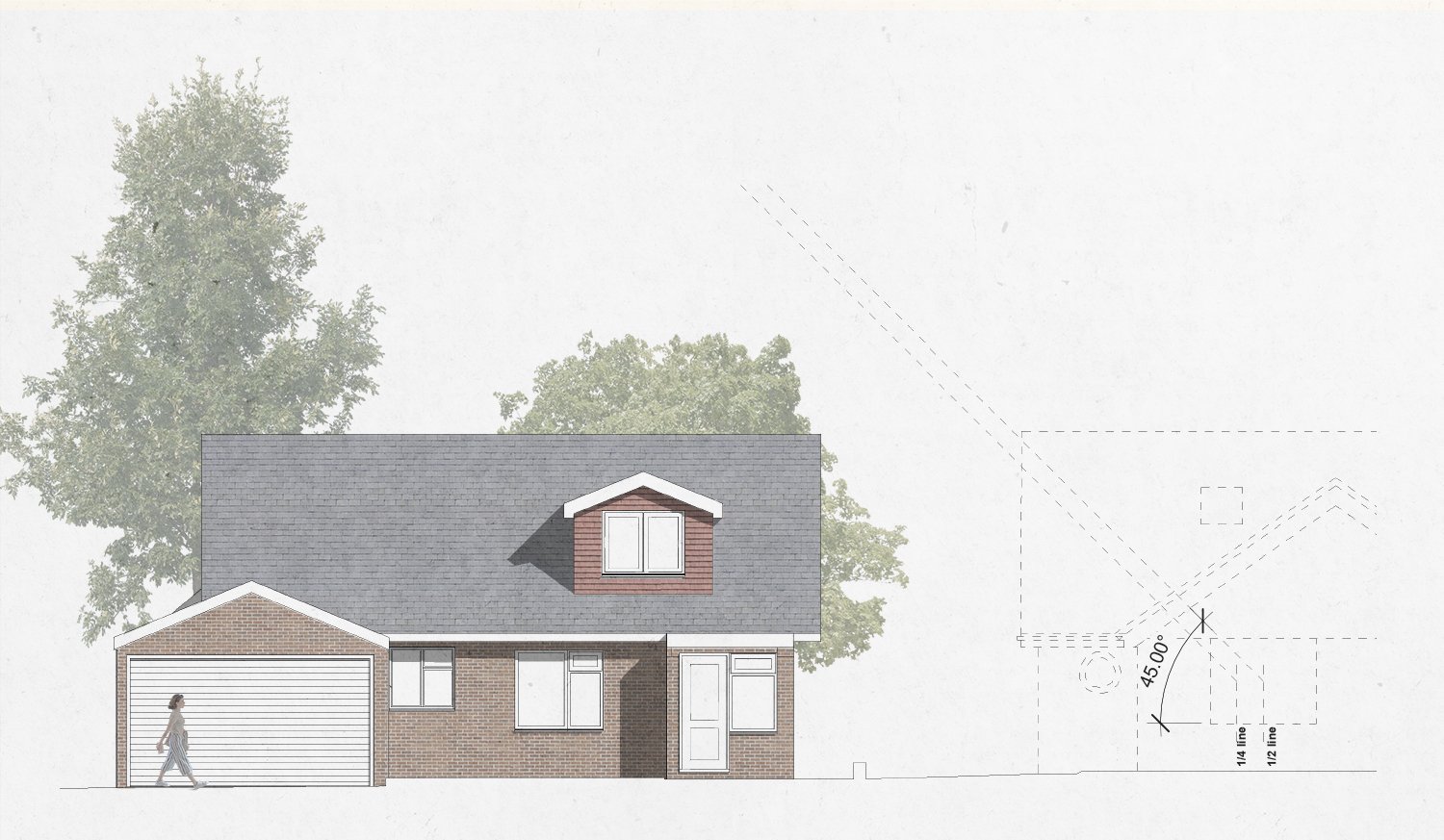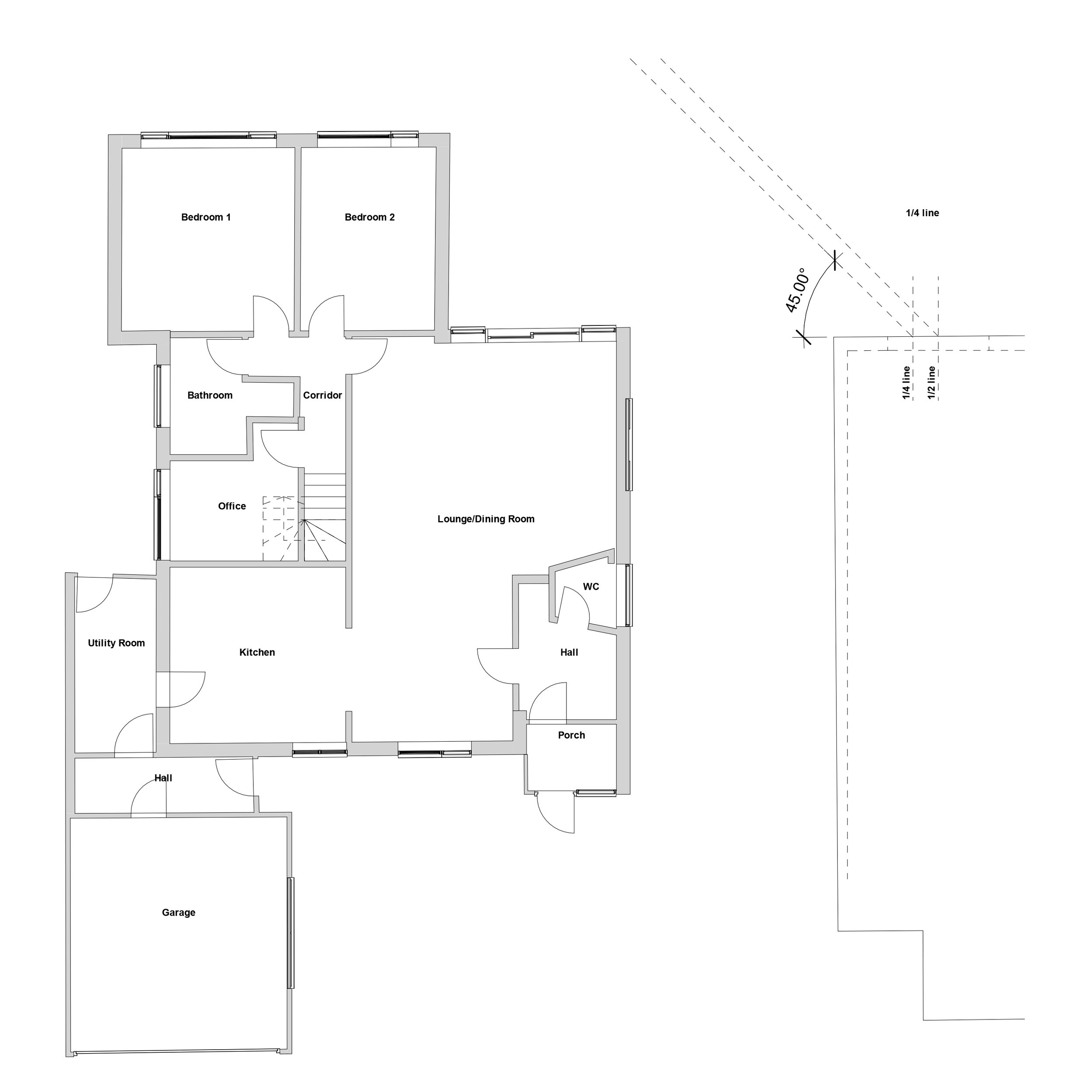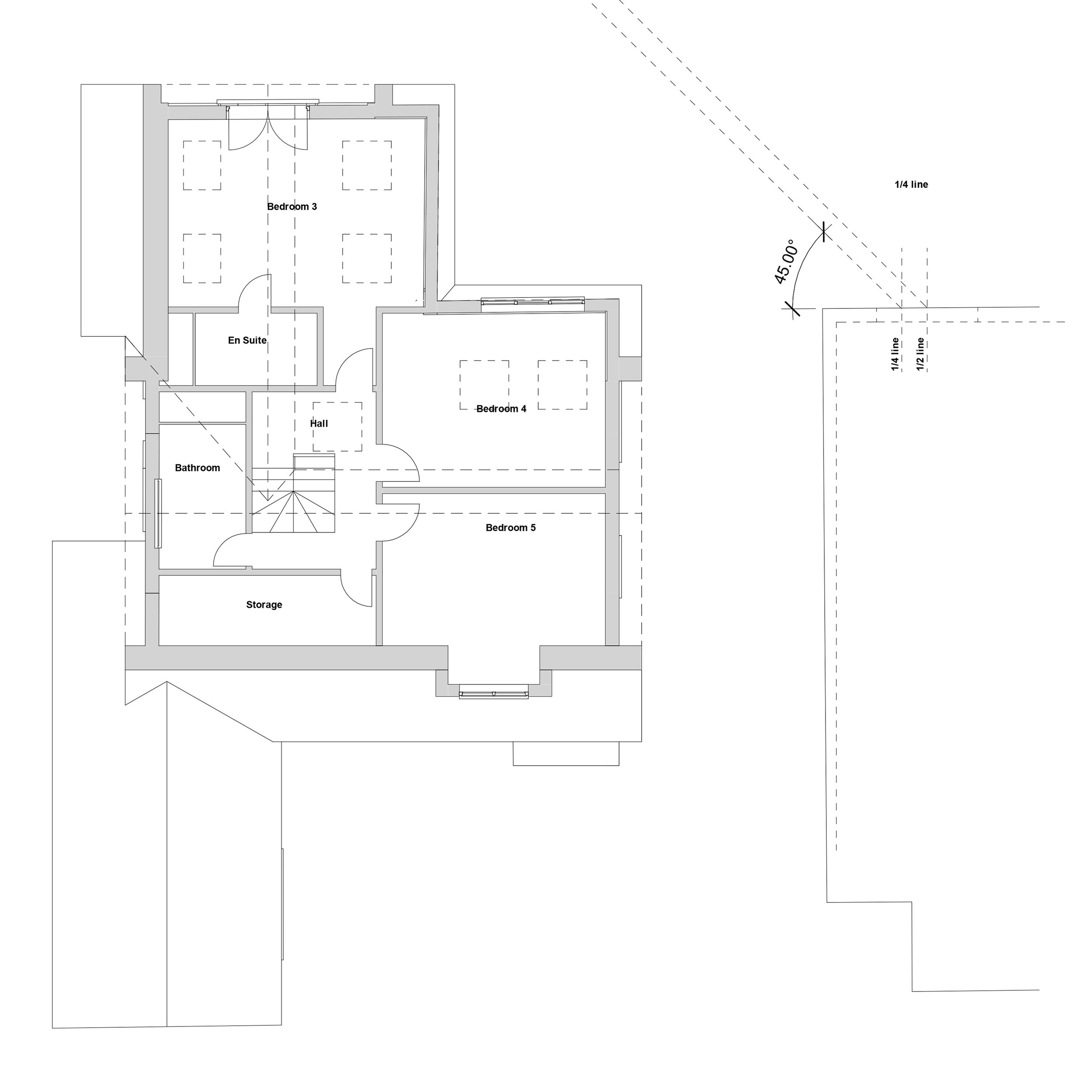Greaves Avenue, Bungalow Loft Conversion
This project in Walsall was the conversion of an existing bungalow. The roof space was transformed into habitable space. It involved raising the ridge height of the roof and adding front and rear dormers, rooflights, and a juliet rear balcony. Three additional bedrooms were created.
Location: Walsall
Year: 2024
Status: Planning Permission Granted
Client: Private
Type: Bungalow Loft Conversion
Planning Authority: Walsall Council


