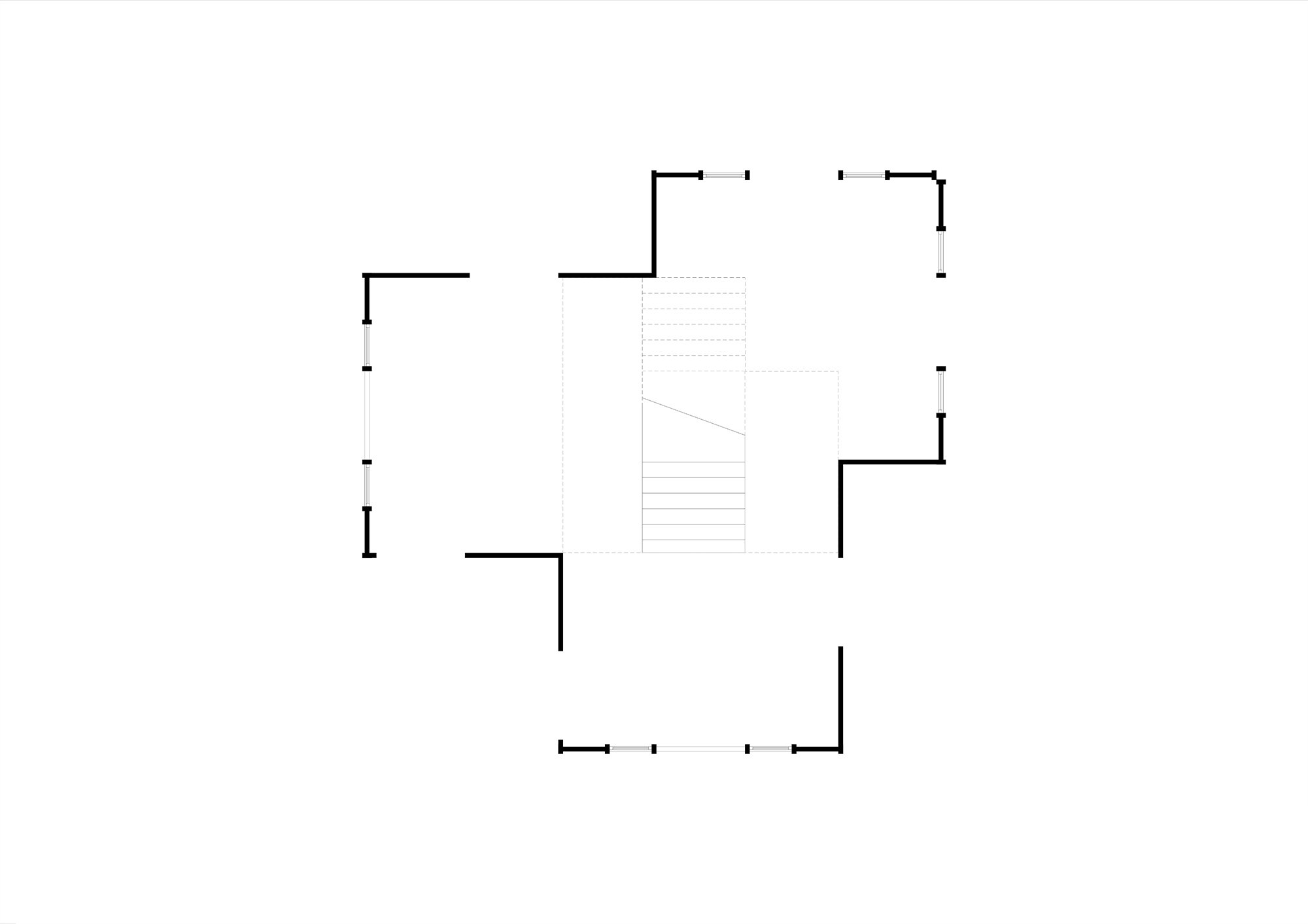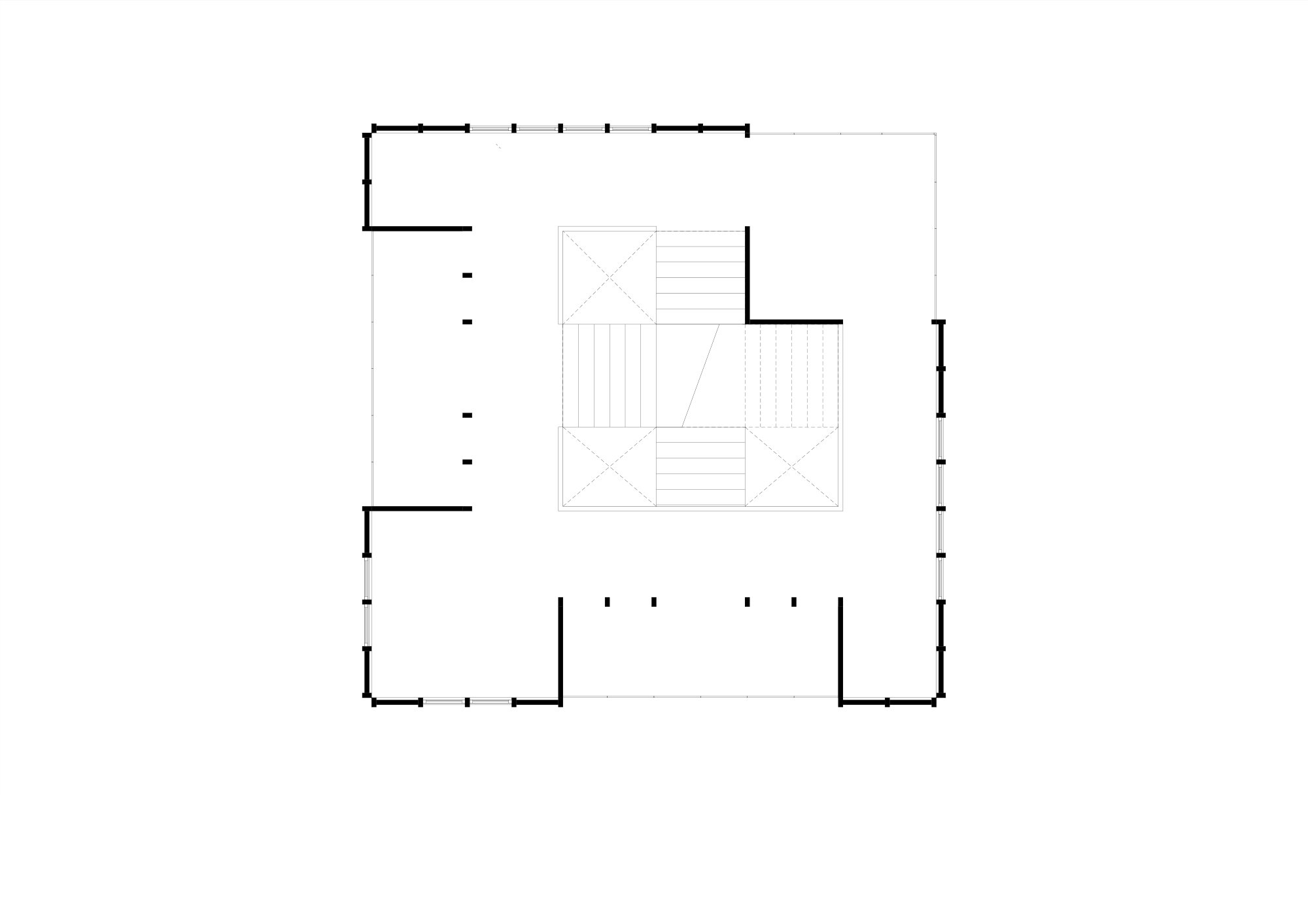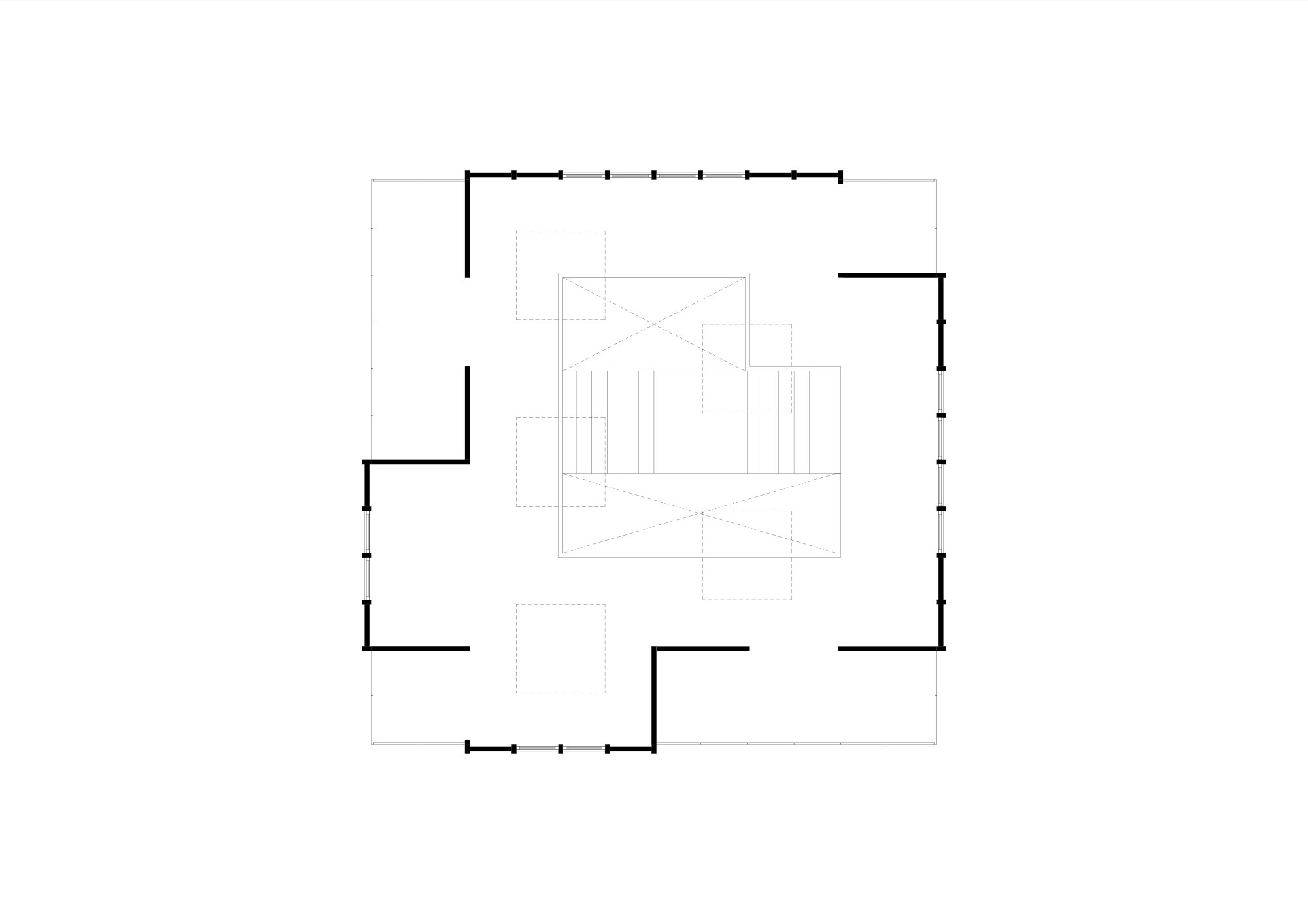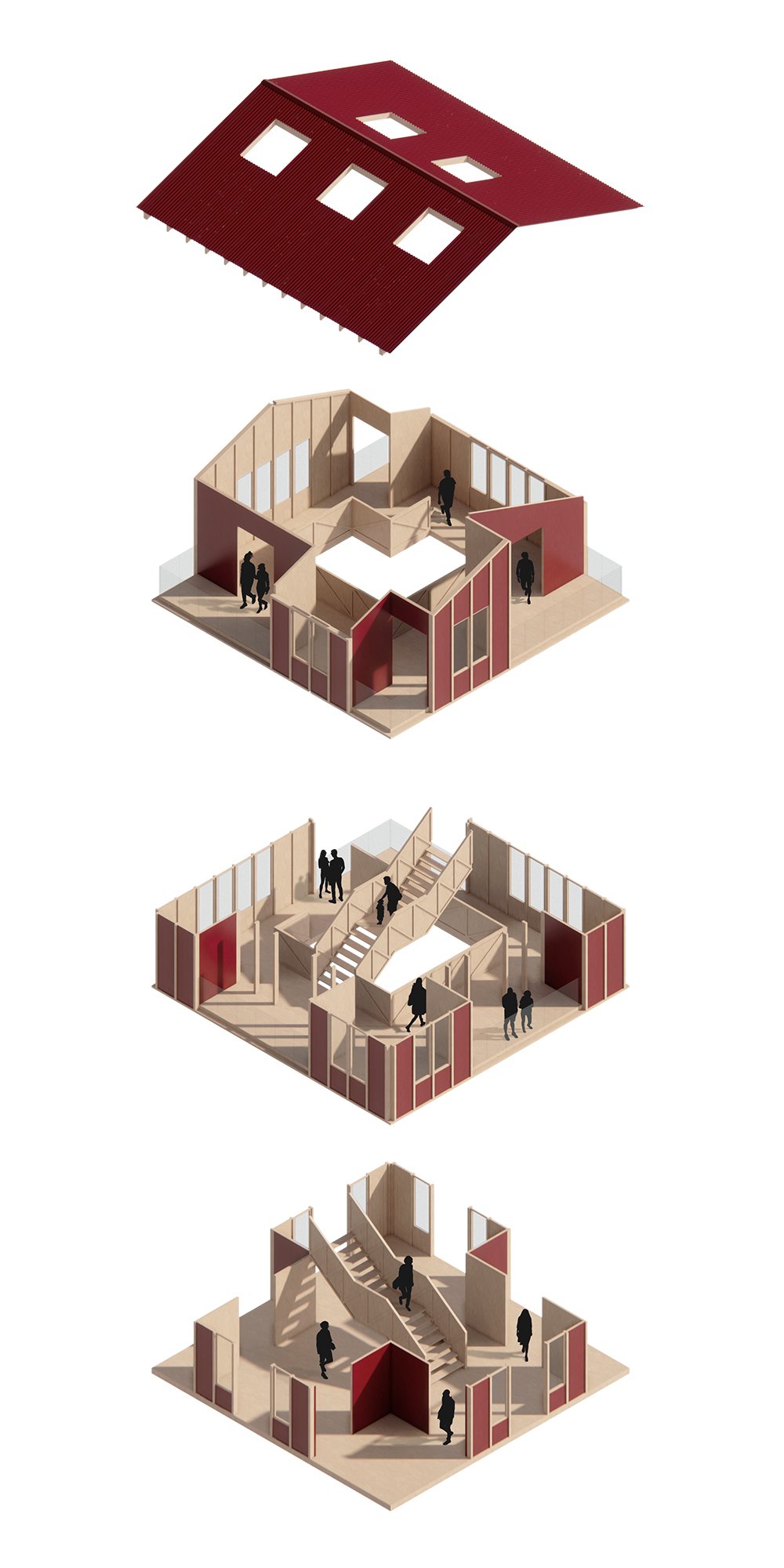Paternoster Square Pavilion, London
A striking temporary pavilion within London’s Square Mile to inspire people to consider the future of sustainable living
Our design explored ways of reducing the impact buildings have on the environment. We invited visitors to meander up and through a dynamic triple height and oversized circulation space which led to a series of balcony ‘rooms’. The structure was left exposed to highlight the use of sustainable timber frame construction which used locally sourced timber with simple joints for ease of assembly and disassembly. A clear organisational grid ensured efficiency and allowed for standardised elements and off site modular construction.
Location: London’s Square Mile, London
Year: 2022
Client: London Festival of Architecture
Type: Arts and Cultural




